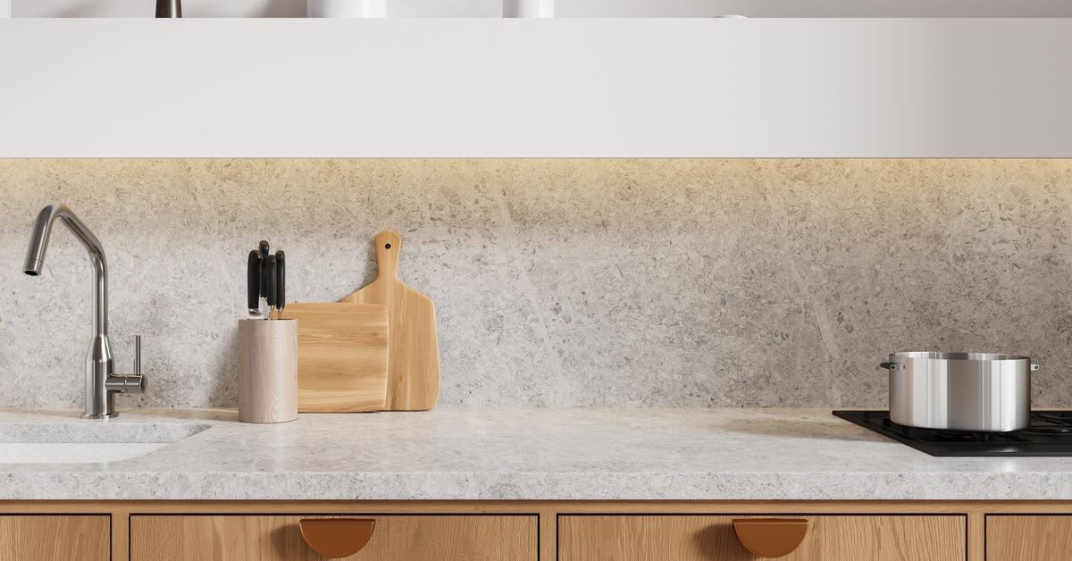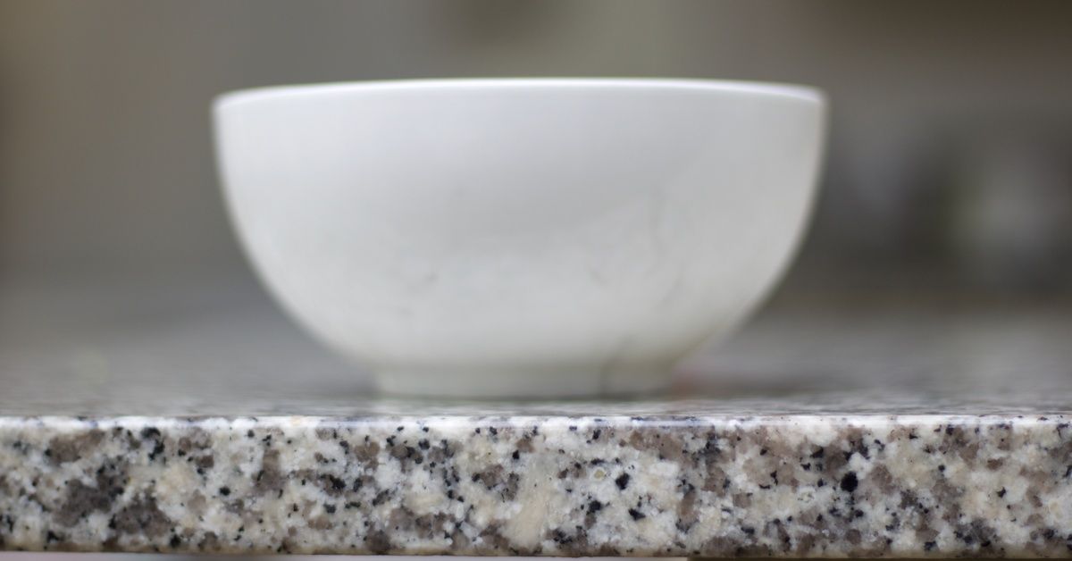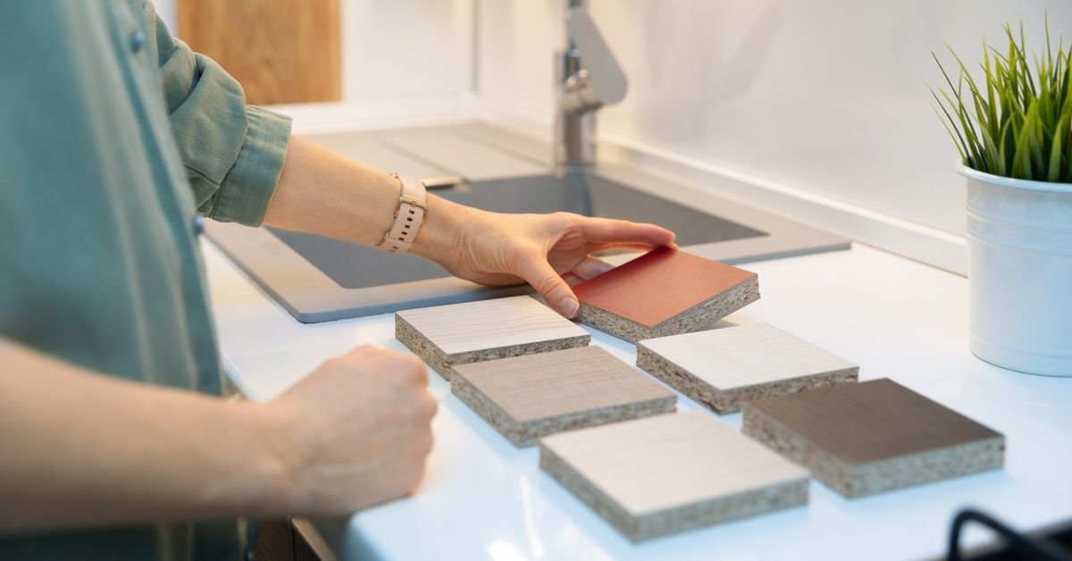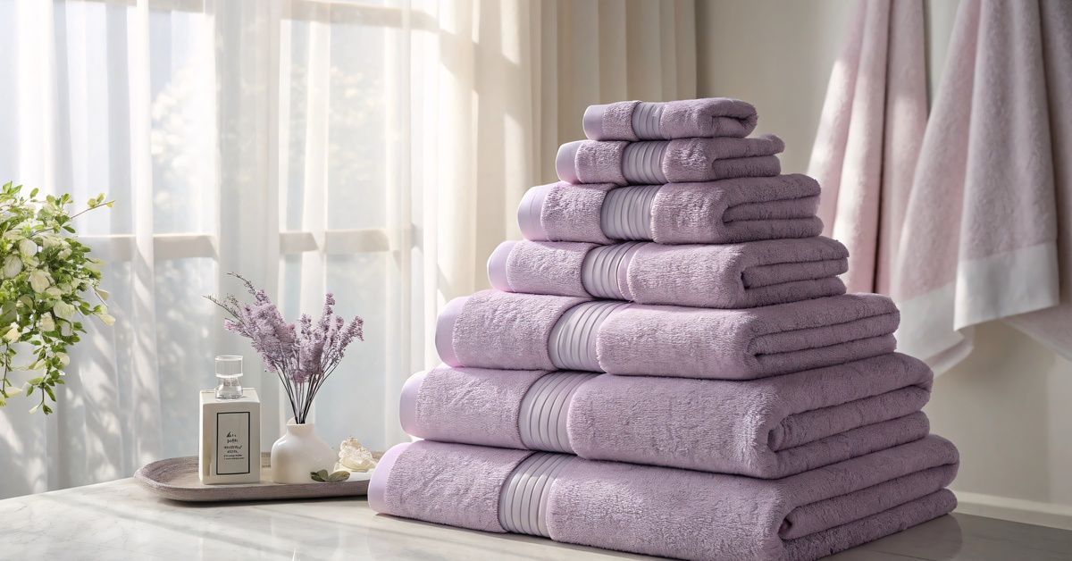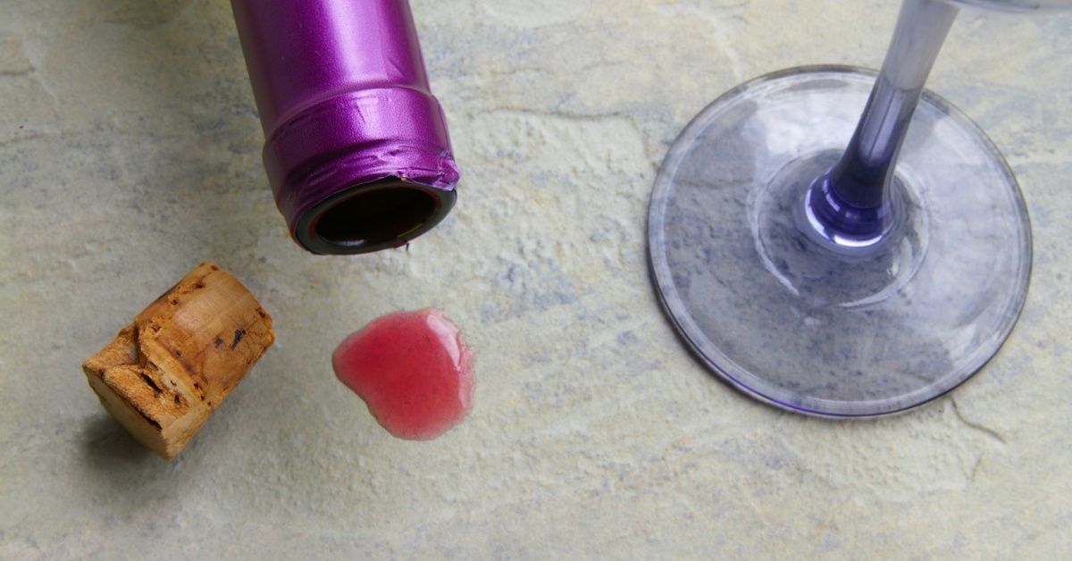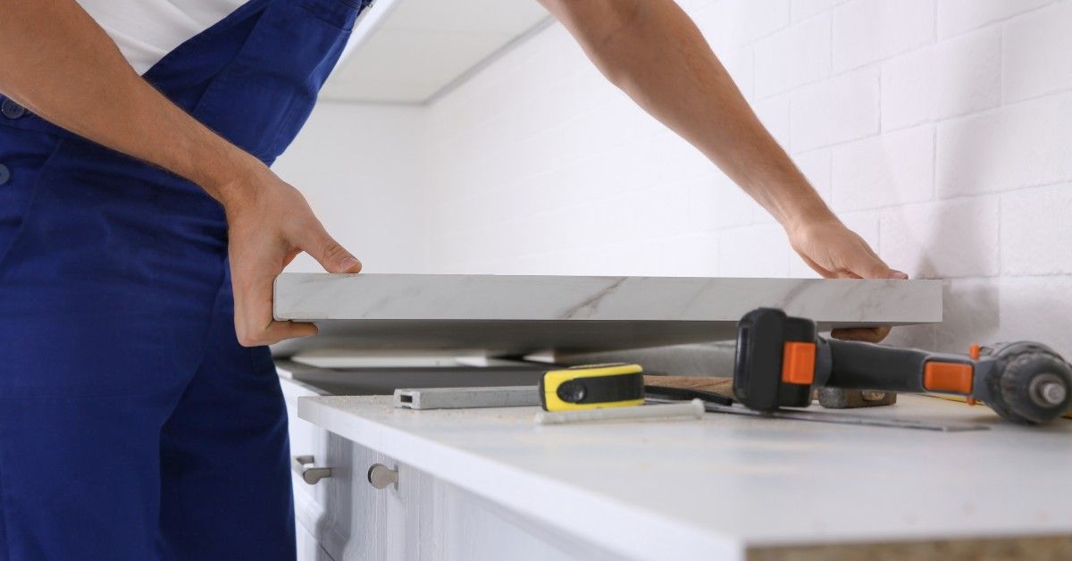5 Clever Design Ideas To Make Small Kitchens Look Larger
Small kitchens present unique challenges, especially in apartments, condos, and older homes where space comes at a premium. The limited square footage can make cooking space feel cramped and storage seem impossible.
However, with thoughtful design choices and strategic planning, even the tiniest kitchen can feel spacious, functional, and inviting.
The key lies in understanding how design elements work together to create visual space. Light, color, storage, and layout all play crucial roles in transforming a compact cooking area into an airy, efficient workspace.
Try these clever design ideas to make small kitchens look larger ; you’ll be surprised how easy it is to maximize space with a few simple steps.
#1 Maximize Natural Light: Brighten Your Space
Natural light serves as one of your most powerful tools for opening up a small kitchen.
Light has the remarkable ability to make spaces feel larger, airier, and more welcoming. Start by evaluating your existing windows and removing any barriers that might be blocking sunlight.
Again, remember that simple steps can make the biggest impact.
Heavy curtains or bulky window treatments can make your kitchen feel closed off and cramped. Consider replacing them with light-filtering shades, sheer panels, or even removing window treatments entirely if privacy isn't a concern.
These alternatives allow maximum light penetration while maintaining a clean, uncluttered appearance.
If your kitchen has a window above the sink, keep the sill clear of large items or decorative objects that might cast shadows. Instead, place a small herb garden or a few carefully chosen plants that won't obstruct the light flow.
The greenery adds life to your space while keeping the area open enough for natural light to flow freely.
Working With Limited Light
For kitchens with limited natural light sources, strategically placed mirrors can work wonders. Position a mirror opposite or adjacent to your window to reflect light throughout the space.
This technique doubles the impact of available natural light and creates the illusion of additional windows.
Consider glass cabinet doors on upper cabinets near windows. This design choice allows natural light to filter through your storage areas, creating depth and preventing upper cabinets from feeling heavy or overwhelming in your small space.
#2 Opt for Light Colors
Color psychology plays a fundamental role in how we perceive space, and light colors are your secret weapon for creating an expansive feel in your small kitchen. Light hues reflect more light than dark colors, which naturally makes spaces appear larger and more open.
White remains the gold standard for small kitchens, but you're not limited to stark white walls and cabinets. Soft whites, warm creams, and pale grays all work beautifully to expand your visual space.
These colors create a clean backdrop that allows other design elements to shine while maintaining that spacious feel.
At Vangura, we have stone countertops in Pittsburgh that are available in many light and dark colors so homeowners can always fine-tune their kitchen’s look exactly how they want to.
Monochromatic color schemes work particularly well in small kitchens. When your cabinets, walls, and countertops share similar light tones, the boundaries between surfaces blur, creating a seamless flow that makes your kitchen feel more expansive.
This doesn't mean everything needs to match exactly—subtle variations in shade and texture add interest without breaking up the visual flow.
Bringing Your Backsplash & Flooring to Life
Your backsplash presents an excellent opportunity to incorporate light colors while adding personality. Light-colored subway tiles, pale stone, or even mirrored backsplashes can reflect light and add visual interest without overwhelming your space.
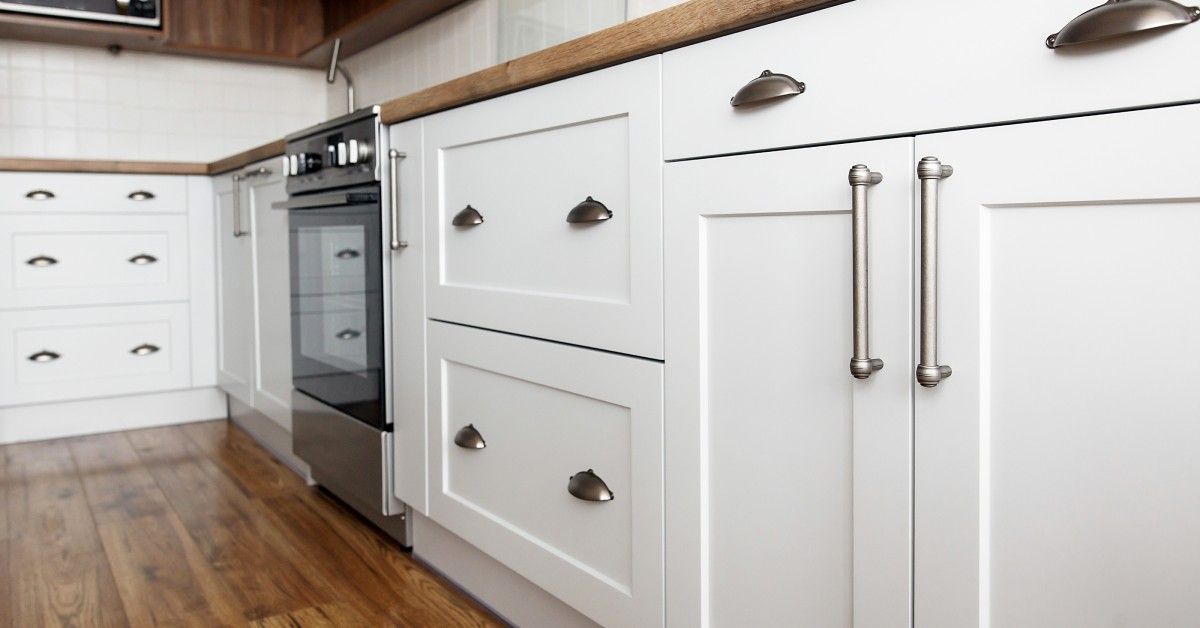
Avoid busy patterns or dark colors as these can make your walls feel closer than they actually are.
Don't forget about your flooring in your color strategy. Light-colored floors, whether tile, hardwood, or luxury vinyl, help create a foundation that supports your overall light and airy aesthetic. If you're renting and can't change your flooring, light-colored rugs can help achieve a similar effect.
#3 Establish Smart Storage Solutions
Storage solutions are among the clever design ideas that make small kitchens look larger because they open up the space, keep the kitchen efficient, and look stunning.
The goal is to maximize storage capacity while keeping surfaces clear and uncluttered. Hidden storage opportunities exist throughout your kitchen—you just need to know where to look.
Inside your cabinets, pull-out drawers and organizers multiply your storage capacity significantly. These systems allow you to access items stored in the back of deep cabinets without having to move everything in front.
Your kitchen island or peninsula can house substantial hidden storage.
Consider incorporating deep drawers for pots and pans, built-in wine storage, or even a hidden trash and recycling bin setup. These features keep essentials within reach while maintaining a clean, open, and expansive environment.
Toe-kick drawers beneath your base cabinets provide surprising storage capacity for flat items such as baking sheets, cutting boards, or table linens. This often-overlooked space can accommodate items you use regularly without taking up any additional room in your kitchen footprint.
#4 Utilize Vertical Space: Think Upward
Vertical space represents untapped potential in most small kitchens. Your walls extend from floor to ceiling, offering storage and design opportunities that many homeowners overlook.
Extend your upper cabinets all the way to the ceiling rather than stopping at the traditional height. This approach eliminates the dust-collecting gap above your cabinets while providing additional storage for items you don't use frequently.
The continuous lines create a clean, streamlined appearance that draws the eye upward, making your ceiling appear higher.
Open shelving on upper walls can display attractive dishes, glassware, or decorative objects. However, use this technique judiciously—too much open storage can create visual clutter that makes your space feel smaller rather than larger. It can also lead to the dust-gathering, so keep these areas clean to maintain their visual appeal.
More storage is great, but if it hinders your kitchen’s aesthetic, then it may only create a new problem.
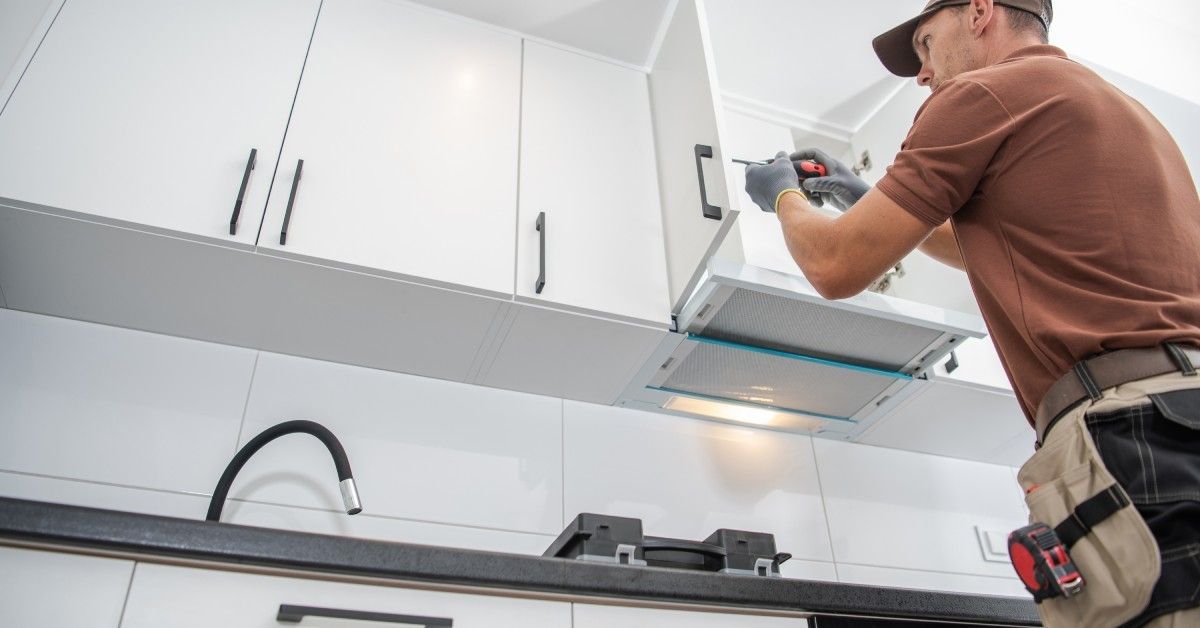
#5 Scale Down Appliances: Right-Size Everything
Standard-sized appliances might overwhelm a compact space, while thoughtfully chosen smaller appliances can provide all the functionality you need without dominating your room.
Apartment-sized appliances have come a long way in terms of both performance and style. Compact refrigerators, narrow dishwashers, and smaller ranges now offer many of the features found in full-sized models while taking up considerably less space.
Consider your actual cooking habits when selecting appliances. If you rarely cook large meals, a compact range with fewer burners might serve your needs perfectly while leaving more room for counter space or storage.
Similarly, if you don't entertain frequently, a smaller refrigerator might be entirely adequate for your household.
Built-in appliances create cleaner lines than freestanding models, contributing to a more spacious feel. A built-in microwave mounted above your range or in a cabinet eliminates counter clutter while maintaining easy access. Now that you have a wide range of clever design ideas to choose from, use them at home today to see how big of an impact they will have on even the smallest spaces.

